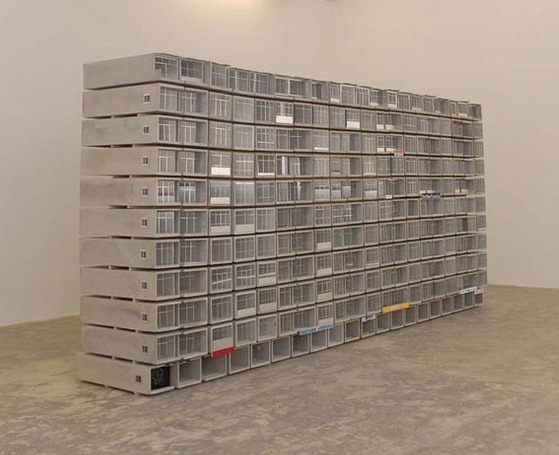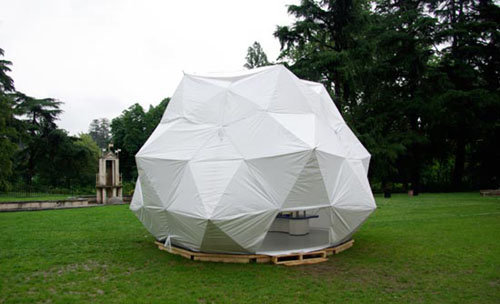
The Irish Times have an article today about the objection proposed demoliton of the Hendron Building which houses artist's studios including Broadstone Studios. The article claims 60 studios will be lost. (This figure seems a little high - I hope there has been a mistake though there certainly will be a substantial amount of studios lost).
Pallas Studios will be forced to leave their building on Foley St. in February resulting in the loss of a further 14 studios (including my own). Some of these studios are shared by more than one artist . If the Times' figure is correct there will be more than 74 artists in need of studio space in Dublin in the near future!
The proposed development of the site of the Hendron Building is to include "a gallery or studio" but these seems a perfuctory concession and I am sceptical as to how substantial this will actually be. The fact that they are unclear as to whether it will be studio space or a gallery shows this has not been thought through. I imagine this will either materialise as a very commercial painting shop or will be dropped from the plans entirely.
A 14-storey "landmark" building at the centre of the site, which is on a hill, would be visible from the city quays.
The proposed scheme does contain plans for an artists studio or gallery, however it is primarily a residential and office development.
Labour city councillor Emer Costello, who lodged a joint objection with Labour TD Joe Costello, said the inclusion of the studio or gallery space was "sheer tokenism" and the height of the 14-storey tower was excessive.
"The Broadstone Studios is currently home to 60 artists studios and gallery space on this site with 10,00 square feet. These studios are very successful and make a significant contribution to the local community."
Ms Costello said she was also concerned about the inclusion of an aparthotel. Plans for the restaurant appeared to be more of a "communal dining room for the aparthotel than an actual restaurant local people could frequent".
© 2008 The Irish Times
Full article here
Image: High Hopes by Lee Welch
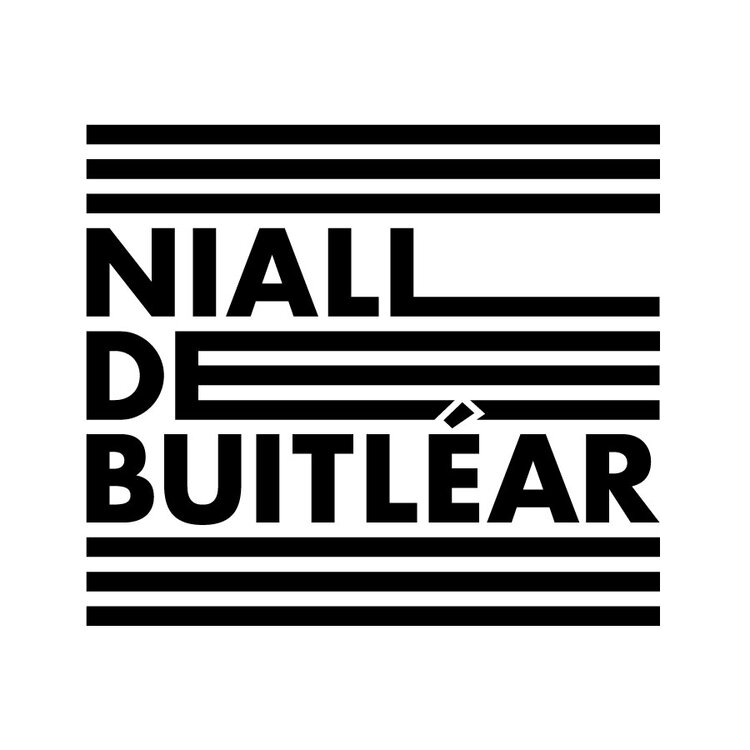

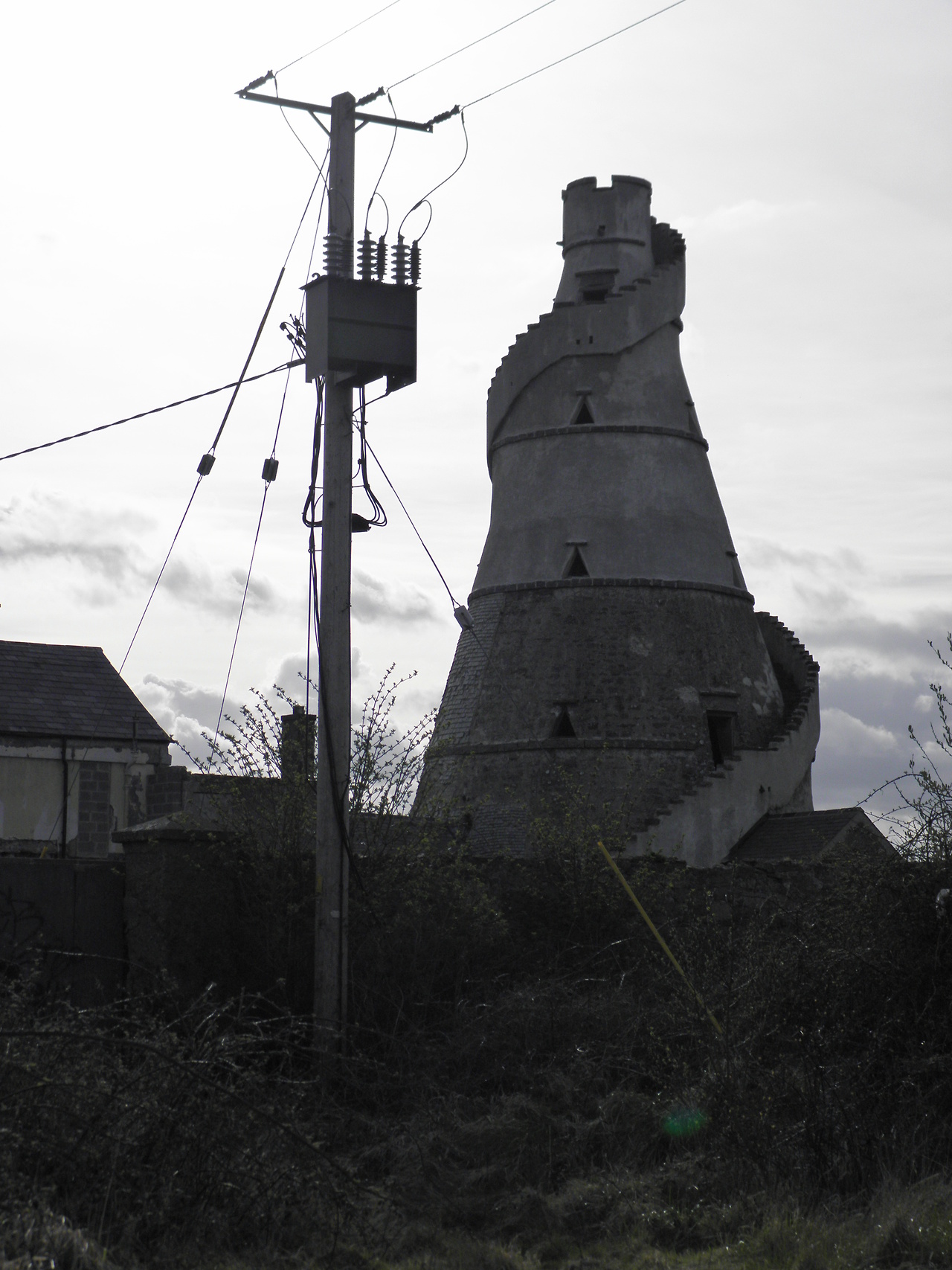
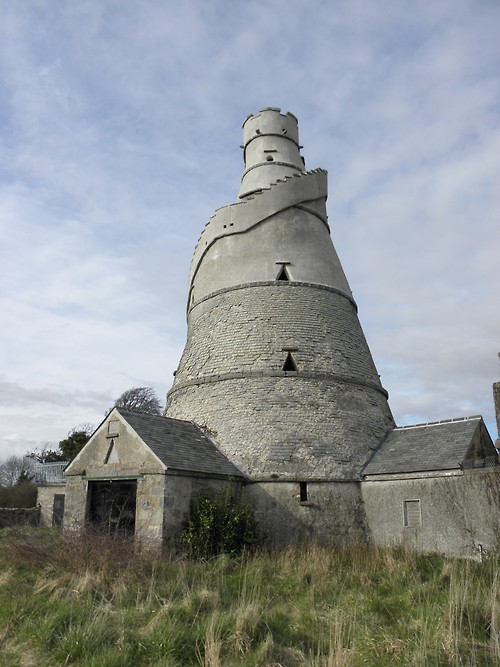
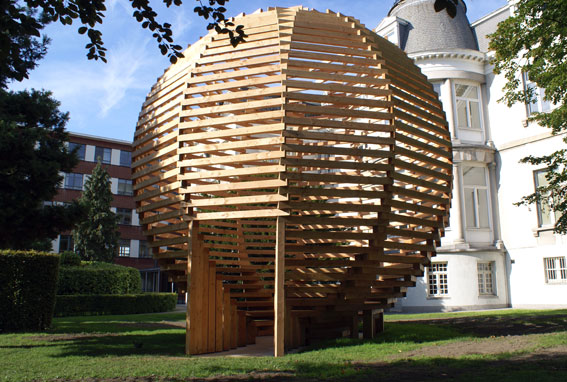




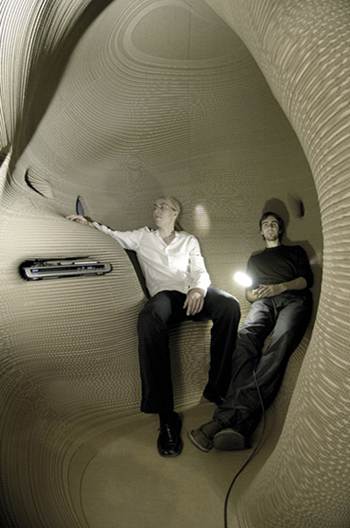


 "The researchers decided to task the slime mold with a problem human designers had already tackled. They placed oat flakes (a slime mold favorite) on agar plates in a pattern that mimicked the locations of cities around Tokyo and impregnated the plates with P. polycephalum at the point representing Tokyo itself. They then watched the slime mold grow for 26 hours, creating tendrils that interconnected the food supplies. Different plates exhibited a range of solutions, but the visual similarity to the Tokyo rail system was striking in many of them"
"The researchers decided to task the slime mold with a problem human designers had already tackled. They placed oat flakes (a slime mold favorite) on agar plates in a pattern that mimicked the locations of cities around Tokyo and impregnated the plates with P. polycephalum at the point representing Tokyo itself. They then watched the slime mold grow for 26 hours, creating tendrils that interconnected the food supplies. Different plates exhibited a range of solutions, but the visual similarity to the Tokyo rail system was striking in many of them"